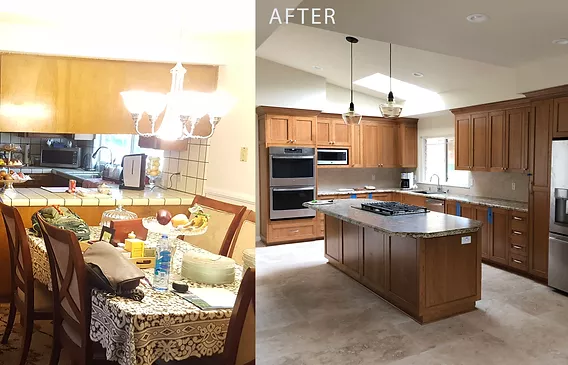
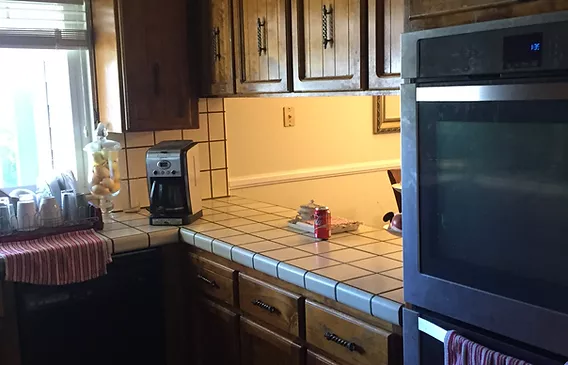
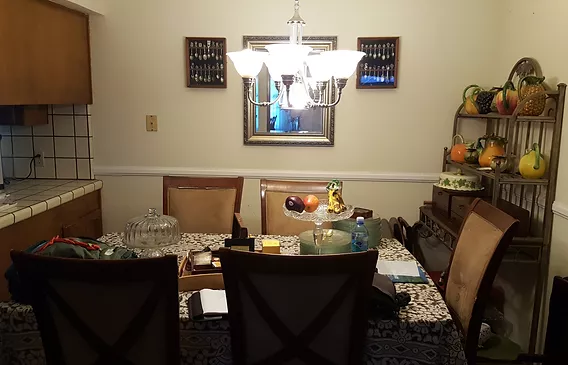
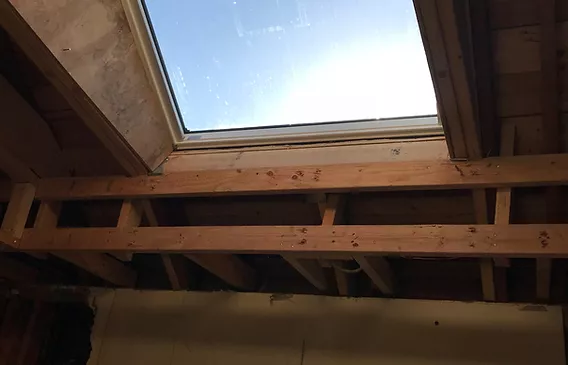
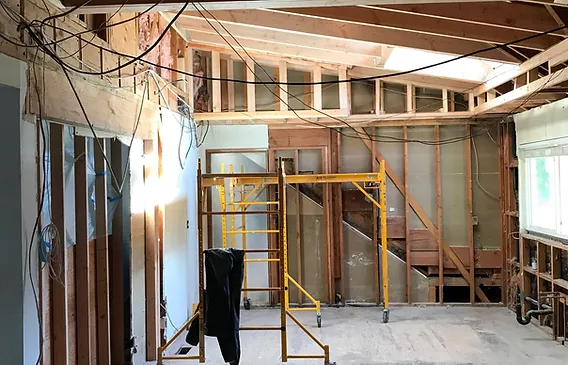
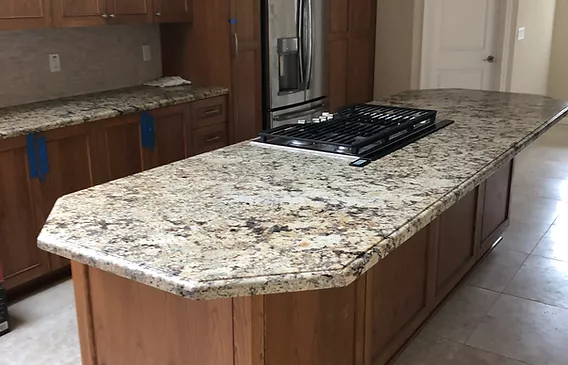
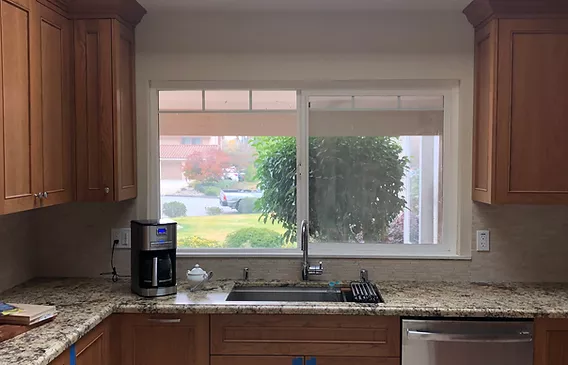
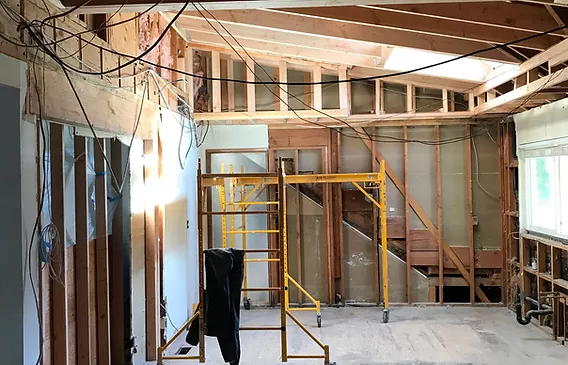
The Cofie Residence
At the Cofie Residence the kitchen was redone to have more storage and feel more open with the the ceiling being lifted with the new skylight bring in more light and openness to the home. With new cabinets and counter tops allowing for more storage and cooking space.

