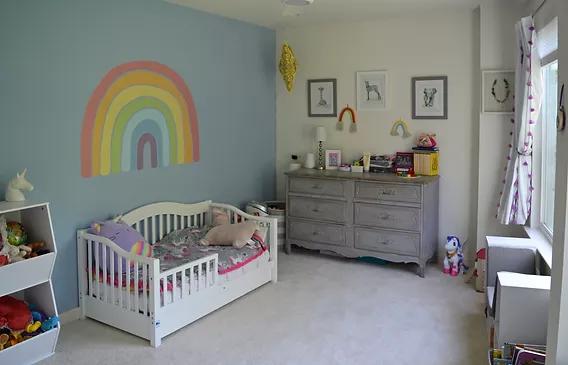
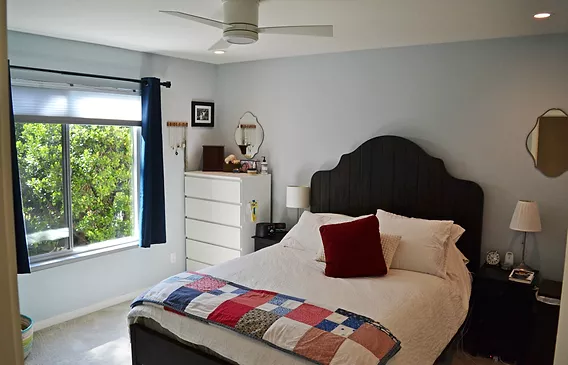
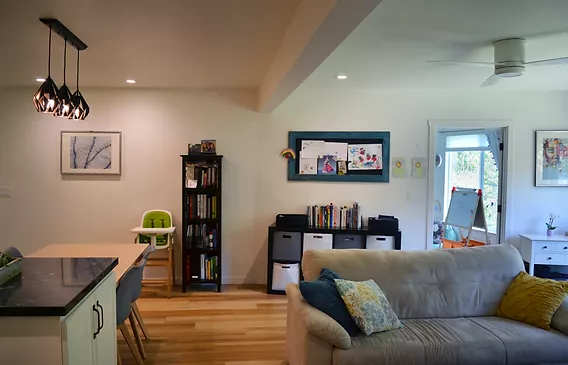
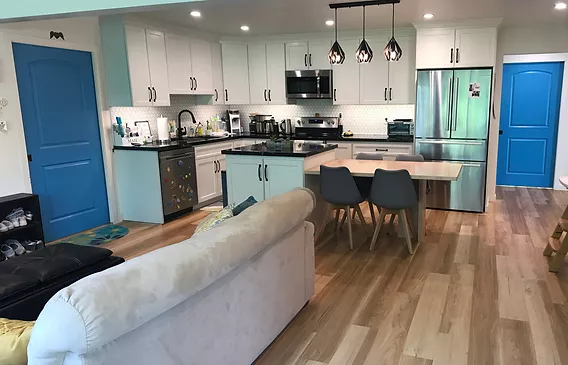
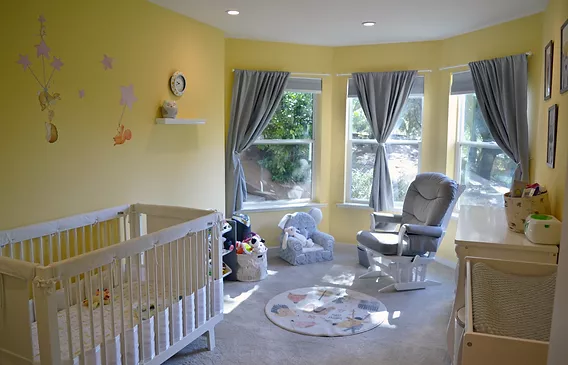
The Sass Residence
At the Sass residence, a basement ADU conversion presented a striking opportunity within an existing residence. Fresh tile, modern light fixtures, and blue painted doors liven up the space. The plan consists of an open concept living area, 3 bedrooms, and a laundry room with storage. Generous windows provide for ample lighting and a visual connection with the natural landscape.

