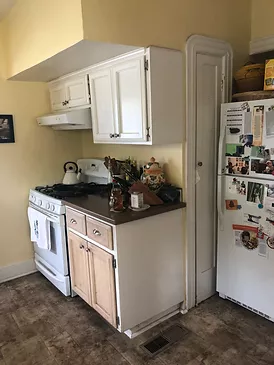
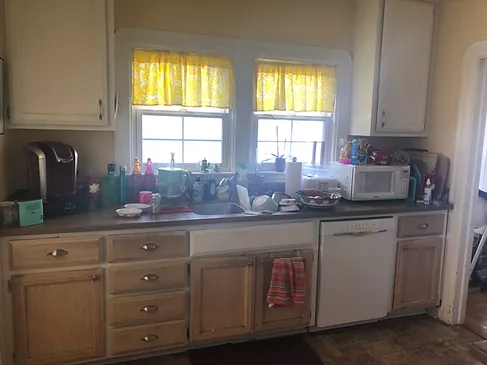
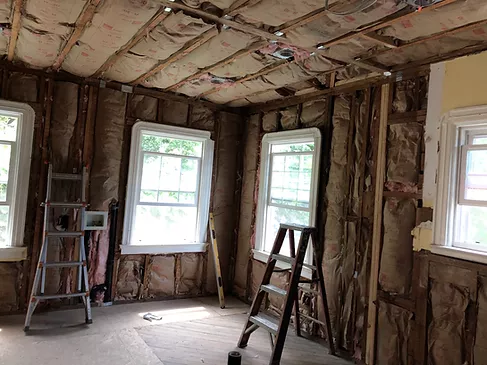
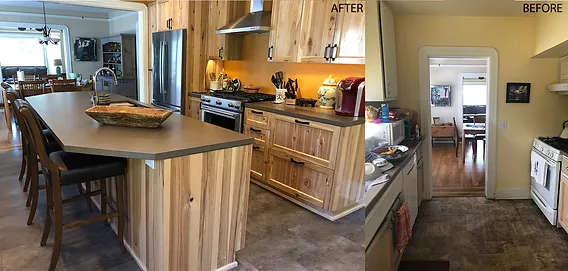
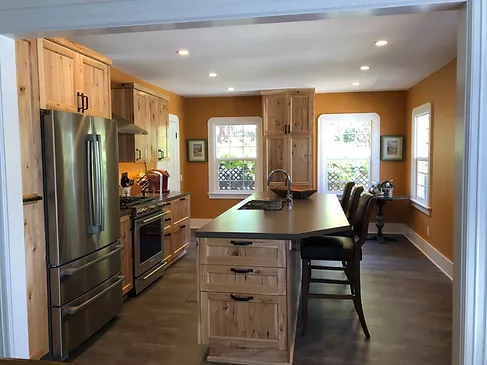
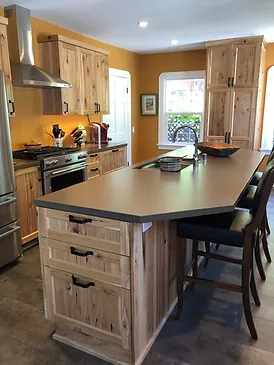
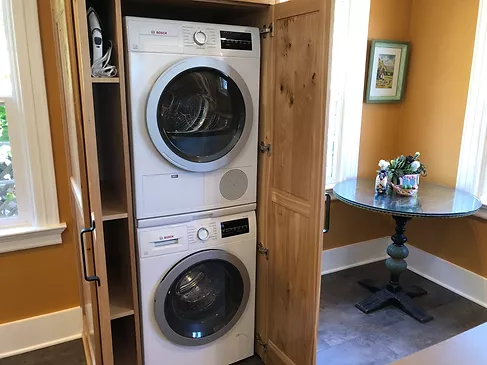
Escoto Residence
At the Escoto Residence, the kitchen was remodeled. Part of the existing wall between the kitchen and dining room was removed to create a more seamless transition between the two spaces. An island was added to create a space to gather and more counter space than before. This remodel also just makes reaching things easier as the island narrows the space to the range and stove, making for more efficiency in the kitchen.

